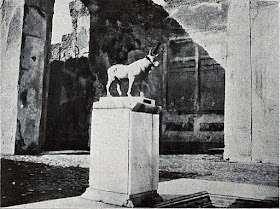While working on images from the House of the Orchard, I became intrigued by its painting of an Apis bull so was curious where else in Pompeii the bull was depicted. This search led me to the House of the Bull aka House of the Bronze Bull, so named because excavators in 1836 found a bronze fountain figure depicting a bull on a plinth in the atrium of the house.
Swedish archaeologists estimate the house was probably constructed in the third quarter of
the second century BCE mostly based on a stylistic analysis of a figured capital from the eastern pillar of the entrance as well as intact frescos of the 1st Pompeian Style found in a room adjacent to the atrium. The house was first remodeled during the late Republican period when it was expanded to the rear to the west and east of the peristyle with redecoration with Second Style paintings that were totally lost.
The second remodel that included the annexation of an adjacent house at V 1,3 is thought to have been completed in Tiberian or Claudian times. This work added a bathing area and a large dining room decorated in the Third Style.
 |
| House of the Bull V 1,7 Pompeii 1901 Peristyle “b”, watercolor by Luigi Bazzani, of nymphaeum in the House of the Bull |
When Pompeii's aqueduct was completed during the Augustan period, the homeowners added the nymphaeum decorated with shell mosaics and other water features serviced by a water distribution system that is considered one of the most complex system in Pompeii. It encompassed the kitchen, peristyle, original atrium and secondary atrium from V 1,3.
I was eager to see what other decorations may still be extant in the house but, after browsing through images of the remains of the house, discovered that almost all original paintings have sadly faded. At least there were some 19th century drawings and one painting made that were retained by the Royal Bourbon Museum that are now in the collections of the Naples Archaeological Museum. The nymphaeum is still intact as well although the shell mosaics are substantially deteriorated.
To learn more about the house, check out the extensive analysis by the Swedish Pompeii Project at
https://www.pompejiprojektet.se/.../v-17-casa-del-torello/
 |
| House of the Bull V 1,7 Pompeii 2019 Room “b”, peristyle Detail of mosaic water feature at east end courtesy of Annette Haug |
 |
| House of the Bull V 1,7 Pompeii 2019 Room “b”, peristyle. Detail of mosaic water feature in centre courtesy of Annette Haug |
 |
| House of the Bull V 1,7 Pompeii 1930 Threshold of room 18 by M Blake |
%20by%20Hans%20Jorgen%20Holm.jpg) |
| House of the Bull V 1,7 Pompeii 1864 Water color (atrium) by Hans Jorgen Holm |
 |
| House of the Bull V 1,7 Pompeii 2024 Room 8, First Style south wall of cubiculum courtesy of Klaus Heese |
 |
| House of the Bull V 1,7 Pompeii 2024 Room 7, north-east corner and east wall courtesy of Klaus Heese |
 |
| House of the Bull V 1,7 Pompeii 2005-7 Room 7, north wall courtesy of Thomas Staub |
 |
| The atrium, tablinum and peristyle of the House of Bronze Bull courtesy of Carole Raddato |
 |
House of the Bull V 1,7 19th century Drawing of water god and maenad by Giuseppe Marsigli of a painting which was found on the wall of the “exedra”, or the room on the left side of the atrium
|
 |
| House of the Bull V 1,7 19th century Drawing of Leda and the Swan by Giuseppe Marsigli of painting described as being from the “exedra” on the right side of the atrium |
 |
| House of the Bull V 1,7 Pompeii Room 8, 1849 Drawing by Laurits Albert Winstrup showing east wall of cubiculum 8 and detail of candelabrum, on left inc blks |
 |
| House of the Bull V 1,7 Pompeii Drawing by A. Aurelj of a frieze found in 1838 on the east side of the atrium 4, showing pygmies buying their foodstuffs and eating their meals |
 |
| House of the Bull V 1,7 1906 Room 4, atrium Pedestal on impluvium with bronze bull |
 |
| House of the Bull V 1,7 1920s postcard showing the bronze bull figurine in situ |
 |
| House of the Bull V 1,7 1900 Entrance capital in place |




%20by%20Hans%20Jorgen%20Holm.jpg)











No comments:
Post a Comment